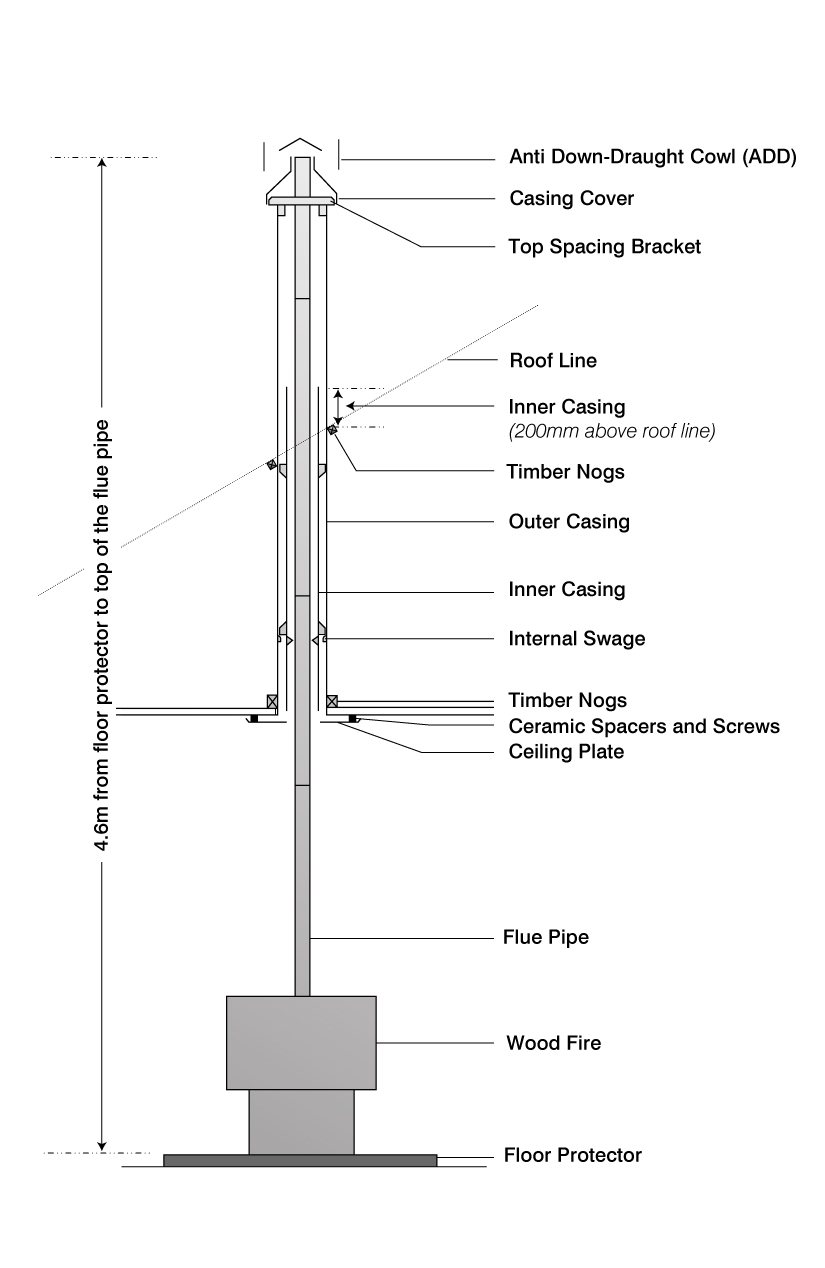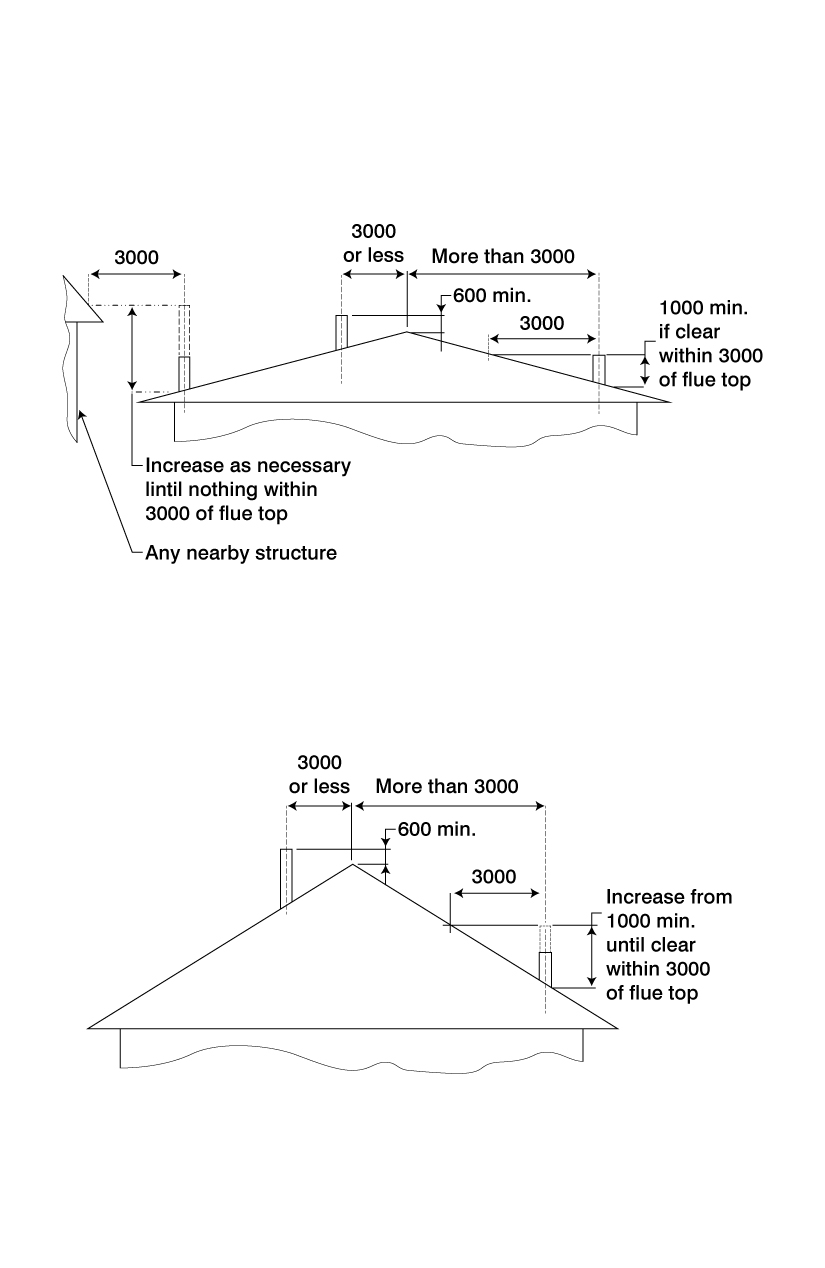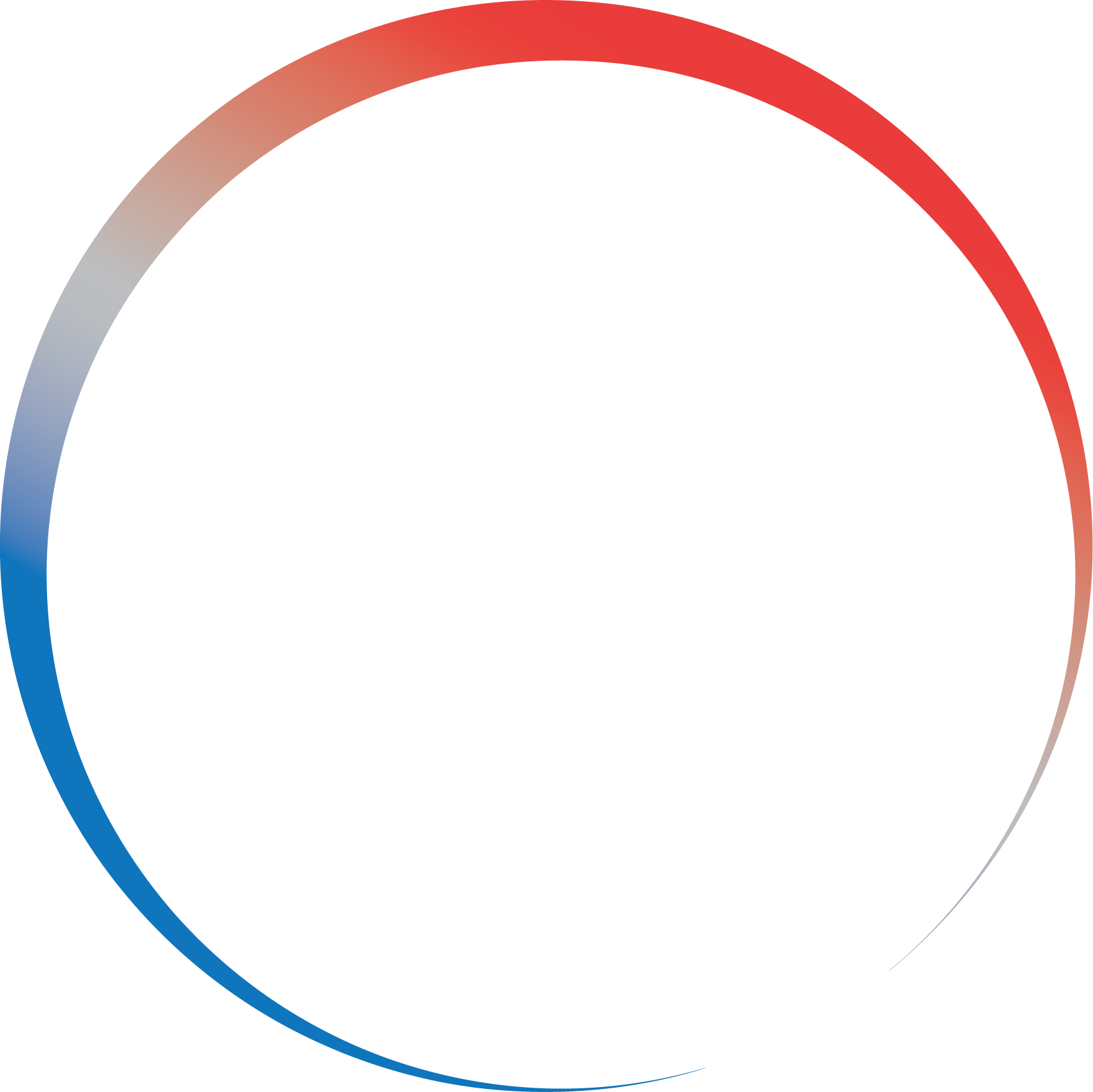100mm Slimline Free Standing Wood Fire Combination Cowl Kit Installation
../Installation Guides/100mm-Slimline-Free-Standing-Woodfire-Combination-Cowl-Kit/
WARNING: THIS FLUE KIT HAS BEEN MANUFACTURED IN ACCORDANCE WITH AS/NZS 2918:2001 AND TESTED TO APPENDIX F. TO ENSURE SAFETY THIS FLUE KIT MUST BE INSTALLED AS OUTLINED IN THESE INSTRUCTIONS AND THE APPROPRIATE REQUIREMENTS OF THE RELEVANT BUILDING CODE OR CODES. WOOD FIRE AND FLUE CLEARANCES FROM COMBUSTIBLE WALLS MUST BE IN ACCORDANCE WITH WOOD FIRE MANUFACTURER’S SPECIFICATIONS AND AS/NZS 2918:2001. THESE INSTALLATION INSTRUCTIONS ARE FOR TESTED APPLIANCES ONLY.
CAUTION: MIXING FLUE SYSTEM COMPONENTS FROM DIFFERENT SOURCES OR MODIFYING THE DIMENSIONAL SPECIFICATIONS OF COMPONENTS MAY RESULT IN HAZARDOUS CONDITIONS. WHERE SUCH ACTION IS CONSIDERED, THE MANUFACTURER SHOULD BE CONSULTED IN THE FIRST INSTANCE.
CAUTION: IT IS THE RESPONSIBILITY OF THE INSTALLER TO ENSURE THAT THE INSTALLATION OF THIS FLUE KIT COMPLIES WITH AS/NZS 2918:2001, THE APPLIANCE MANUFACTURERS SPECIFICATIONS FOR FLUE PIPE SHIELD AND CEILING PLATE AND THAT THE RELEVANT BUILDING CODES ARE ADHERED TO.
BENDS AND EXTENSIONS TO THE LENGTH OF A FLUE SYSTEM ARE PERMITTED (AS/NZS 2918:2001 4.1)
-
Locate Wood Fire in its proposed position and mark a point on the ceiling that is directly above the centre of the Wood Fire’s Flue Spigot. Check that the Wood Fire’s location allows the OUTER CASING to clear all structural roof timbers.
-
Cut a 200mm square hole in ceiling. Directly above cut a hole in the roof to accommodate OUTER CASING.
-
Fit timber nogs around ceiling. Nogs form a 200mm square aperture that allows air to circulate freely over the OUTER CASING surface.
-
Position the OUTER CASING so that it is flush with the underneath of the ceiling and protrudes through the roof the required height. Note that AS/NZS 2918:2001 4.9.1(a) states, “the FLUE PIPE shall extend not less than 4.6m above the top of the floor protector”. Refer to diagram B.
-
lf the FLUE PIPE is within 3 metres of the ridge, the FLUE PIPE must protrude at least 600mm above the ridge of the roof.
-
If the distance from the ridge is more than 3 metres, the FLUE PIPE must protrude at least 1000mm above roof penetration.
-
The FLUE PIPE must be more than 3 metres from any nearby structure. (Refer diagram C).
-
The correct minimum roof penetration height.
-
Sufficient overall height to encase the FLUE PIPE which must extend a minimum of 4.6 metres from the floor protector. Refer diagram B.
Note that the INNER CASING should extend 200mm above roof penetration.
NB: Do not secure the OUTER CASING SLIP EXTENSION onto the OUTER CASING, as
final adjustment will be required when fitting cowl assembly. See Paragraph 12.
-
Fix an appropriate flashing around the OUTER CASING to seal onto the roofing material. Refer to the manufacturer’s recommendations for correct fitting. NB: On iron roofs, fixings such as metal angle brackets (approximately 25mm x 25mm) can be fitted under the flashing to securely fix the roof to OUTER CASING.
-
Place CEILING PLATE over Wood Fire Flue Spigot, ensuring the folded edges are facing the ceiling.
-
Position bottom length of FLUE PIPE (crimped end downwards) into Wood Fire Flue Spigot.
-
Refer to the supplier of the Wood Fire and use flue pipe sealant if recommended.
-
Assemble FLUE PIPES together ensuring seams are straight, offsetting the seams will ensure a neat fit. FLUE PIPES must be assembled with crimped ends down (towards Wood Fire). Secure each joint with a minimum of 3 rivets equally spaced around the joint. If using HI-THERM FLUE PIPE the protective wrapping should be left on the FLUE PIPE during installation.
-
From the roof lower FLUE PIPE through OUTER CASING into the bottom FLUE PIPE securing with 3 rivets.
-
Check that the FLUE PIPE SPACING BRACKETS inside the INNER CASING are correctly positioned and then from the roof slide the INNER CASING into the OUTER CASING until the brackets rest on to the internal swage ring of the OUTER CASING, this will ensure the INNER CASING is the correct 12mm above ceiling level.
-
Check the INNER CASING when correctly positioned extends a minimum of 200mm above the roof penetration.
-
Before securing the OUTER CASING SLIP EXTENSION to the OUTER CASING with 3 rivets, ensure the FLUE PIPE is either flush or extends above the top of the OUTER CASING SLIP EXTENSION by no more than 15mm. Adjust SLIP EXTENSION to obtain this measurement.
-
Push CASING COVER (with spigot inside FLUE PIPE) down onto the OUTER CASING SLIP EXTENSION. The 3 locating brackets with holes must be on the outside of the OUTER CASING SLIP EXTENSION and are secured using 3 rivets.
-
Fit COWL but do not secure, as removal for flue cleaning will be necessary. Deform or ovalise the stub of the COWL to ensure it is a tight friction fit.
-
Fasten CEILING PLATE to ceiling using ceramic spacers and screws provided. Ensure an even air gap around FLUE PIPE when fixing. Remove protective plastic from CEILING PLATE. NB: 12mm air gap between ceiling plate and ceiling must be maintained.
Stainless Steel pipe should be wiped clean using a soft cloth and methylated spirits to remove finger marks and oils used to manufacture the flue pipe.
Hi-Therm pipe can be touched up using only STOVE BRIGHT aerosol paint.




