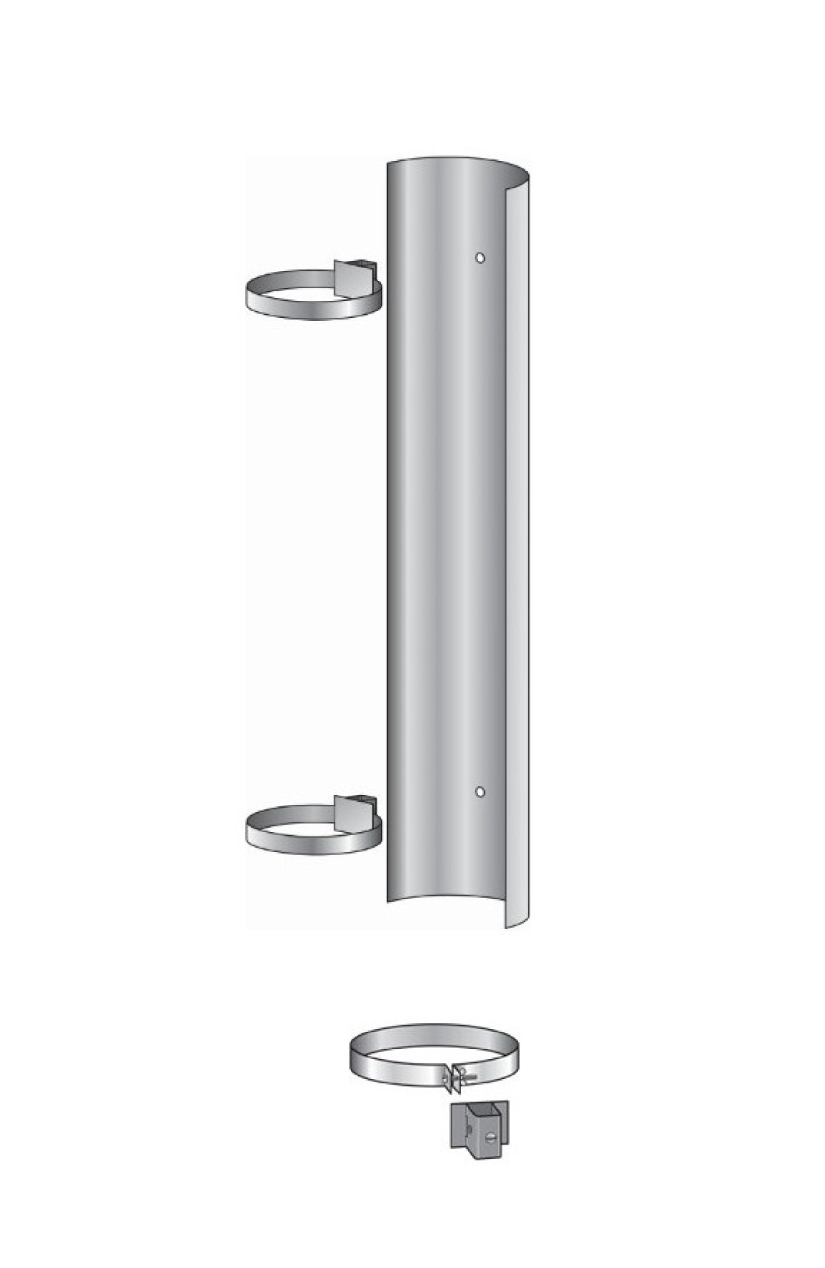Flue Pipe Shields Installation
../Installation Guides/Flue Pipe Shield Installation Guide
THIS PRODUCT HAS BEEN MANUFACTURED IN ACCORDANCE WITH AS/NZS 2918:2001. FLUE PIPE SHIELDS ARE AVAILABLE IN MIRROR FINISH STAINLESS STEEL. SFP FLUE PIPE SHIELDS ARE EASILY FITTED AND CAN BE USED WITH OR WITHOUT THE FLUE PIPE BANDS PROVIDED. STANDARD LENGTH IS 1200MM.
WARNING: TO ENSURE SAFETY THIS FLUE PIPE SHIELD MUST BE INSTALLED AS OUTLINED IN THESE INSTRUCTIONS AND THE APPROPRIATE REQUIREMENTS OF THE RELEVANT BUILDING CODE OR CODES. WOOD FIRE AND FLUE CLEARANCES FROM COMBUSTIBLE WALLS MUST BE IN ACCORDANCE WITH WOOD FIRE MANUFACTURER’S SPECIFICATIONS AND AS/NZS 2918:2001. THESE INSTALLATION INSTRUCTIONS ARE FOR TESTED APPLIANCES ONLY.
CAUTION: MIXING FLUE SYSTEM COMPONENTS FROM DIFFERENT SOURCES OR MODIFYING THE DIMENSIONAL SPECIFICATION OF COMPONENTS MAY RESULT IN HAZARDOUS CONDITIONS. WHERE SUCH ACTION IS CONSIDERED. THE MANUFACTURER SHOULD BE CONSULTED IN THE FIRST INSTANCE.CAUTION: IT IS THE RESPONSIBILITY OF THE INSTALLER TO ENSURE THAT THE INSTALLATION OF THIS FLUE PIPE SHIELD COMPLES WITH AS/NZS 2918:2001, THE APPLIANCE MANUFACTURERS SPECIFICATIONS FOR FLUE PIPE SHIELD AND CEILING PLATE AND THAT THE RELEVANT BUILDING CODES ARE ADHERED TO.
- Measure distance between holes on screen. Lightly secure BOTTOM BRACKET and FLUE PIPE BAND to FLUE PIPE by tightening wing nut. Ensure correct height of bracket for fitted flue pipe shield.
- Lightly secure TOP BRACKET same as bottom ensuring distance between bracket bolts centres is the same as holes in FLUE PIPE SHIELD.
- Loosely fit FLUE PIPE SHIELD and check for alignment. Adjust by moving brackets and bands.
- Remove FLUE PIPE SHIELD and tighten bands fully. If bands are not to be used, drill and secure brackets with stainless steel rivets or screws. Then remove bands.
- REMOVE PLASTIC FROM STAINLESS STEEL FLUE PIPE SHIELD.
- Refit FLUE PIPE SHIELD to BRACKETS.

Note: AS/NZS 2918:2001 requires that Flue pipe mounted shields terminate not less than 600mm below the ceiling (i.e. a minimum gap of 600mm between the shield may be regarded as shielded when applying the 'Clearance factor' of 0.5
For appliances not tested to Appendix B a minimum distance of 450mm must be maintained between the flue pipe and heat sensitive wall (when using a flue pipe)

